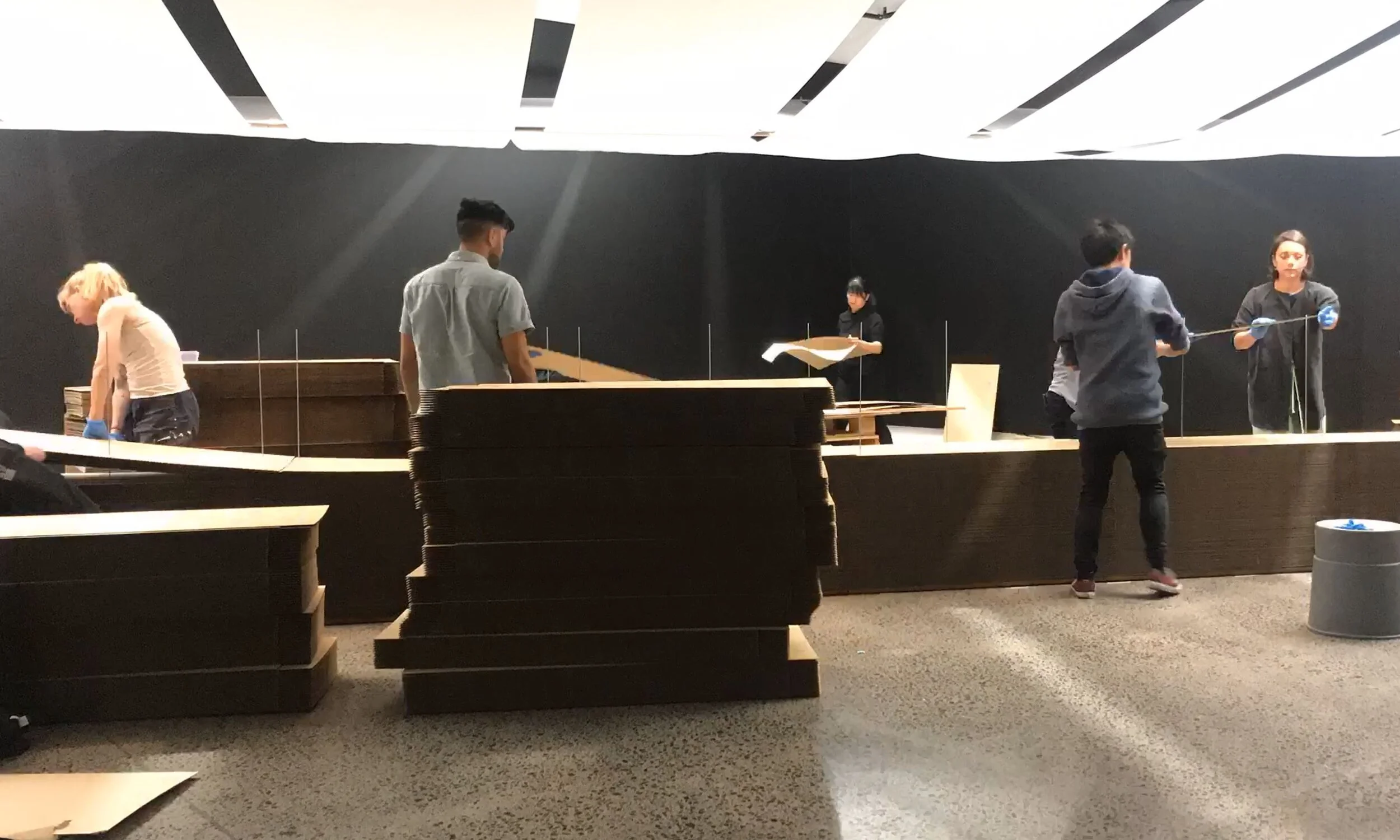In Context: RTA Studio
Coinciding with the 20th anniversary of RTA Studio’s formation, the firm commissioned Andrew – and his students – to create an installation at Objectspace gallery. The 35 projects to be included span a wide range of building types and contexts. Rather than follow conventional exhibition practice, working with RTA studio we decided the show would have no photos or drawings – just models. The models – of projects unbuilt, built, and in process – were built of paper and card and placed in their respective contexts on a single model base. The top surface of the base was contoured to depict coastal, rural, suburban and urban zones stretching from the tank farm on Auckland’s waterfront to the gritty district around Karangahape Road, and from the Victorian charm of Auckland’s inner suburbs to pastoral settings of the central North Island and ultimately the distinctive mountainous spine of the Southern Alps. The 10-metre-long display forms an imaginary, spliced-together map of New Zealand. A paper ceiling hovered above, forming both a sky to the model landscape and a reference to the folded roofs that shelter the gathering spaces in recent RTA Studio projects.
The design of the project had to meet a number of constraints. There was only a short window for the construction of the installation, so it needed to be able to be rapidly and accurately assembled in the gallery. The goal was to create from corrugated cardboard a model base that appeared monolithic. Constructed from 2,700 sheets of 4mm cardboard die-cut with a single pattern of holes, the base was designed so that these elements could be quickly threaded together in a way that masked the joints and resulted in a visually monolithic base.
Further, the budget for the project was very low, resulting in the use of a model fabrication technique that is inexpensive. Working with a team of 45 students, we used the cheapest brown paper from the art supply store across the street, laser-printed on a standard copy machine. The models required a serious commitment of time from our student volunteers, but most of them cost under a dollar each for the materials. The paper modeling technique is also quick and – being iterative – fairly easy to do well.
Like any architecture project, this installation reconciled issues across the conceptual-to-pragmatic spectrum — the poetics of context and landscape, construction issues, detailing, budget and sustainability.
With this project being a temporary installation, we took as a central goal that its design, production, and disassembly should as produce absolutely minimal waste. While the decision to make the exhibition from pare and card had other advantages (it is inexpensive, and models can be made iteratively to ensure exhibition quality), it was adopted because all the prototypes and waste from the design of the models and installation could be very easily recycled.
At the conclusion of the show the paper models were returned to RTA Studio or presented as gifts to their respective building owners. The cardboard base and paper ceiling was dismantled and either used by local primary schools or recycled. The aluminum tubes framing the ceiling, which had mostly been kept in full lengths, went back to the supplier. The steel rods and MDF (kept as quarter sheets) from the base were reused in student projects at the University of Auckland. Fixings were returned to the workshop from which they had been borrowed, and the bulldog clips used to secure the paper ceiling went back to the office supply cupboard.
Through the entire process, almost nothing entered the waste stream. At the conclusion of the project, the accumulated non-recycled material—specially made timber spacers and jointers, and felt feet for the model bases—could be held in two hands.
CONSTRUCTION TEAM The models were made by Nicola Chang, Muqi Chen, William Chen, Yu Chen, Xiaoling Cheng, Xiaoling Cheng, Daniel Choi, Stella Choi, Shuen Shuen Chu, Ethan Chung, Matt Connolly, Le Minh Dang, Maia Edge-Woodward, Valentina Espinoza Cacéres, Benjamin Feng, Victoria Gaitan, Victoria Gancheva, Vinayak Garg, Cindy Huang, Angela Hung, Iman Khan, John Kim, Mikaela King, Angela Lai, Harry Lee, Jungsu Lee, Jien Lim, Maddie Longson, Kevin Moo, Hyesun Moon, Kristy Ng, Marika Ocampo, Lulu Ota, Oliver Ray-Chaudhuri, Sabrina Rashid, Jennifer Rong, Isabella Ross, Jade Shum, Dian Wang, Samuel Wen, Wenting Xie, Wendy Xu, and Lily Zhao. Many thanks also to the technical staff at the University of Auckland Faculty of Creative Arts and Industries workshops, particularly Scott Facer and Sharon Fitness.
CLIENT Objectspace
LOCATION Objectspace, Auckland
YEARS 2019
PROJECT TEAM Andrew Barrie, Michelle Wang, Jane Waterhouse, Benjamin Feng
PHOTOGRAPHY Jonny Scott & Samuel Hartnett
RECOGNITION
2020 NZIA Auckland Architecture Award
Silver Pin, 2020 Best Awards
Installation of the model plinth for In Context at Objectspace











